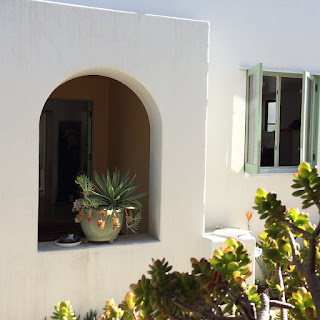Horatio West Court, Santa Monica
A contemporary of Frank Lloyd Wright, Gill started his career in Chicago, but in 1893 moved to San Diego, where he became a noted and prolific architect. A few years later, he began designing homes in Los Angeles and is now considered one of the leading pioneers of the early modern architectural movement. His work is characterized by clean lines, high ceilings, rounded archways, and natural use of light. His medium of choice: concrete.
Unfortunately, very few Gill homes still exist in L.A., so I was thrilled when the Southern California chapter of the Society of Architectural Historians offered an Irving Gill bus tour today. Tim and I bought tickets immediately.
Our first stop was the Horatio West Court, built in Santa Monica in 1919. Located on Hollister just a block from the beach, the courtyard features four small two-story homes, rescued from dilapidation in the 1970s and lovingly restored to their current glory. We weren't allowed to take photos inside, but the exteriors clearly declare Irving Gill's unique style. Tim and I were ready to move in right then and there.
Street view of the court
Plenty of windows and natural light in the second story
Windows detail
Wonderful old garage doors
Front door detail
Clarke mansion, entrance view
Balcony, interior courtyard
Courtyard door, looking out
Rearview of the house
Side door and flowers
Front door and carport
Tim checking out Gill's handiwork
Unassuming front door, off an enclosed driveway
The living room
Bedroom
Kitchen
Dining room
Backyard patio
Guest house entrance
Enclosed driveway
Driveway door detail
Bathroom mirror selfie
























No comments:
Post a Comment