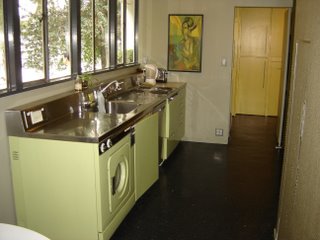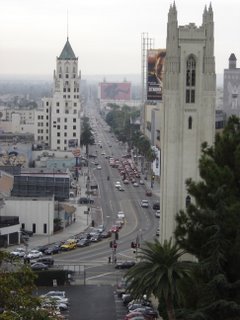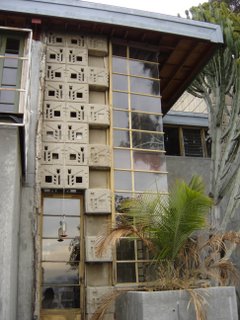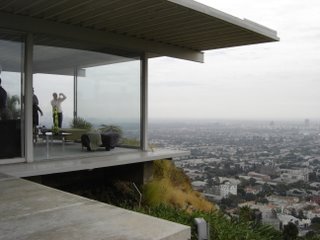Entrance to the Ennis House
L.A. is blessed with
fabulous architecture: City Hall,
Bullocks Wilshire, the
Eastern Columbia Building,
Disney Hall, the Dorothy Chandler Pavilion, as
well as stunning homes designed by Richard Neutra, John Lautner, Charles and
Ray Eames, Julia Morgan, Pierre Koenig, and, of course, Frank Lloyd Wright, who
created four “textile block” houses
in Los Angeles and Pasadena during the early 1920s. Perhaps the most renown—and
elusive—of these is the Ennis House, located in the
hills above Los Feliz.
Southwest corner
Cast in concrete, Wright’s
textile blocks are a work of art in and of themselves. Designed using indigenous-looking
three-dimensional patterns, the blocks interlock and were reinforced internally with iron bars and concrete. Not only does the
textile-effect distinguish the exterior of the homes, but also the interior. The
result is an unconventional yet glorious architectural design, especially when juxtaposed to the lush
landscape clearly visible through Wright’s large signature windows.
Concrete textile block detail
Signs of deterioration
We’ve toured the Storer House in the Hollywood
Hills, above Highland Blvd., and of course the Hollyhock House,
which is open to the public in Barnsdall Park. But opportunities to tour the
Ennis House have been few and far between, possibly because it was considered one
of L.A.'s “most endangered historic places” for many years. Happily, the house has
now been restored and was the main event of a fundraising tour offered by the architectural
MAK Center last Sunday.
At 8000 square feet, the
Ennis House looked like an ornate bunker as we approached it via impossibly
skinny, winding roads on the south side of Griffith Park. Our tour group was
small: only ten people, many of whom looked to be architects or photographers.
We had open access to the property for an hour, but were not allowed to take
pictures inside. No problem, however, as there was plenty to photograph
outside, including breathtaking views of Los Angeles.
Entrance gate
Front door
Hazy day in downtown L.A.
The front door is
ground-level off the gated driveway. We entered into a small, dark lobby and
then ascended a steep set of concrete stairs to the main living area. Sun
poured into the space from all angles. The enormous height of the room
and dramatic textile-block walls made the house look very much like a museum or Mayan
temple. No one dared sit on the craft-style furniture, designed by Wright.
Peering into the living room from outside
Distinctive Frank Lloyd Wright window
The home has
little resemblance to the dank rooms of Deckard’s apartment, famously depicted
in the SF-noir movie Blade Runner,
which was partially filmed at the Ennis House. Though the rest of the house is completely
futuristic, the kitchen still has its early 20th-century appliances.
Outside are a pool and two ponds, plus patios and several landscaped paths. The
chauffeur’s quarters are across the driveway from the house. We relished every
moment of our brief tour.
Pool on the northside of the house
Southern retaining wall, looking west at Griffith Observatory
Looking east
Clearer view of the observatory
Tim on the path
Koi pond
From the Ennis House, the
group then caravanned down to a reception at the Sowden House,
designed by Wright’s son Lloyd. Located on Franklin Avenue, the house is another
fine example of textile-block architecture, but not near as magnificent as
Ennis.
-->
Sowden House entrance
Door detail
Interior pool courtyard





























