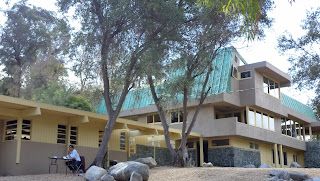Struckus House
The Kings Road house is now home to the MAK Center for Art and Architecture, which offers an annual tour of architecturally-significant buildings in the L.A. area. Yesterday's tour featured five phenomenal houses—two of which were designed by Schindler himself—in the south end of the San Fernando Valley. Not only do we love Valley homes "south of the boulevard" [i.e. Ventura Blvd.], as Tim likes to say, but we also love Schindler's work. So we were there.
Struckus House
Designed by Bruce Goff in the 1980s, the Struckus house is a four-story, bug-eyed redwood-clad cylinder that blends in perfectly with its rustic setting. We entered on the ground floor, through an amazing front door, and then climbed up a spiral staircase that led to the living room at the top. Each floor is open—that is, there is no barrier preventing someone from falling to the bottom—so a net was installed to catch any stray visitors. As you can see, the home was absolutely fascinating.
Looking upward from outside
Front door with stained glass inlay
Looking down the spiral staircase
Standing on the third floor, looking up at the living room,
through the netting
Van Dekker House
Rescued from near demolition in 2008, this massive house was designed by Schindler for actor Albert Dekker, who was best known for his role of the movie Dr. Cyclops. Built in 1940 when there was little else occupying Woodland Hills, the house features seven small bedrooms and four baths. But its most spectacular space is the living room, which opens up to the second story and is covered in wood and stone to match its outdoor surroundings. Furnishings are sparse, because the owner is still renovating the interior as well as the exterior.
Van Dekker house exterior
Magnificent living room
Schindler-designed dining room set
Exterior detail: green copper roof
Looking down on the living room from second floor
Phineas Kappe House
Typical of most mid-century modern L.A. homes, the Phineas Kappe house, built by architect Ray Kappe for his parents in 1956, features a glorious open floor plan and post-and-beam frame. Huge glass windows and a small reflecting pool, in the main living area, create an outdoor-indoor feeling. I loved this house.
Phineas Kappe house exterior
Open living area
Reflecting pool in entrance
Barsha House
Built in 1959 and renovated in 2007, the Barsha house, also designed by Ray Kappe, offers another wonderfully open common living area and fabulous views of the Valley.
Looking down on the living room from the second story
Spiral staircase connecting first and second floors
Living room detail
View of the Valley from second floor
Goodwin House
A much smaller home than the Van Dekker house, the 1940 Goodwin home reflects Schindler's interest in integrating the outside environment into human living spaces. Built on the side of a hill, all west-facing windows look upon trees and nature.
Main living area and outside view
Built-in dining table
Schindler efficiency: built-in beds with storage underneath





















No comments:
Post a Comment